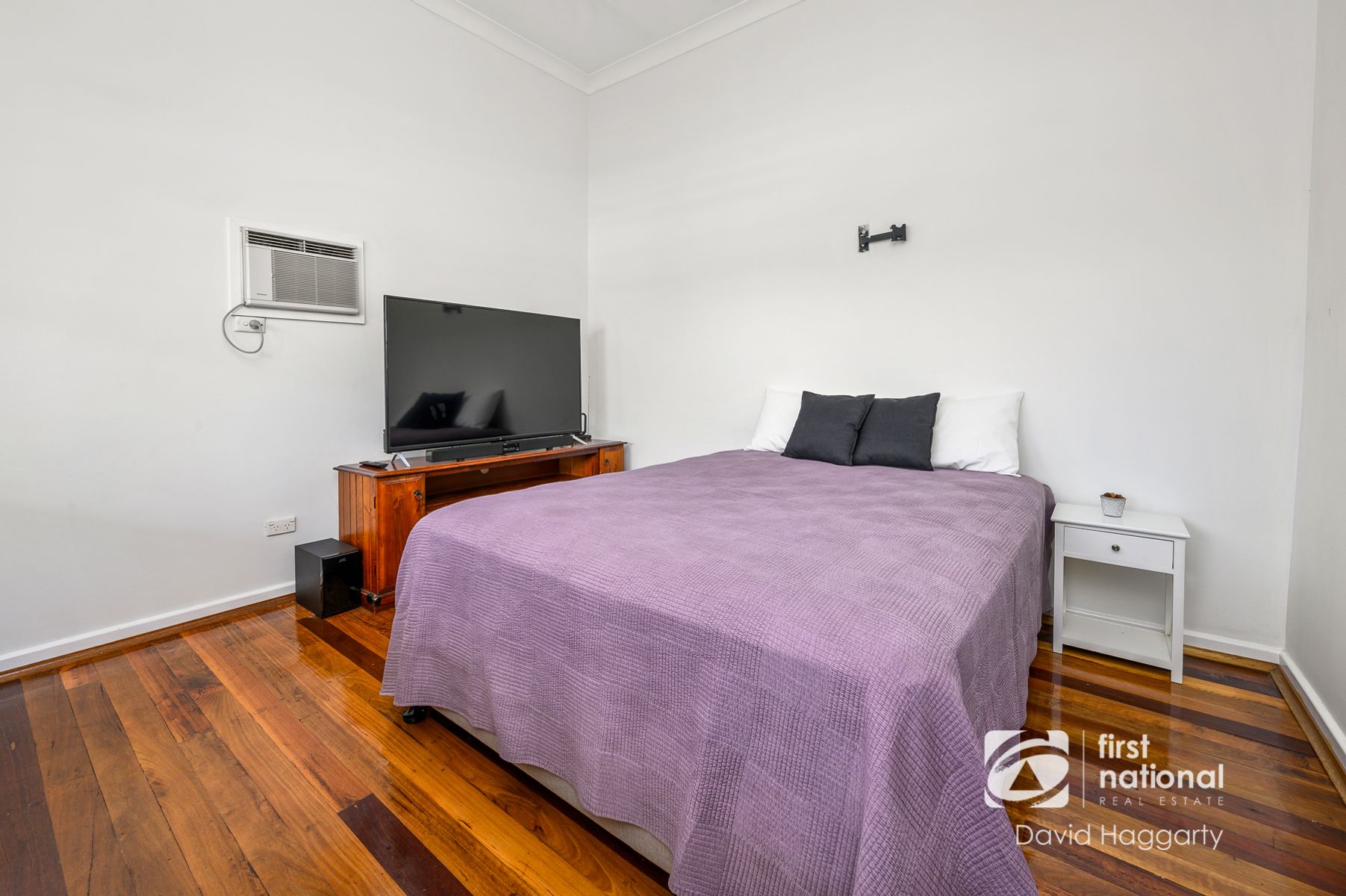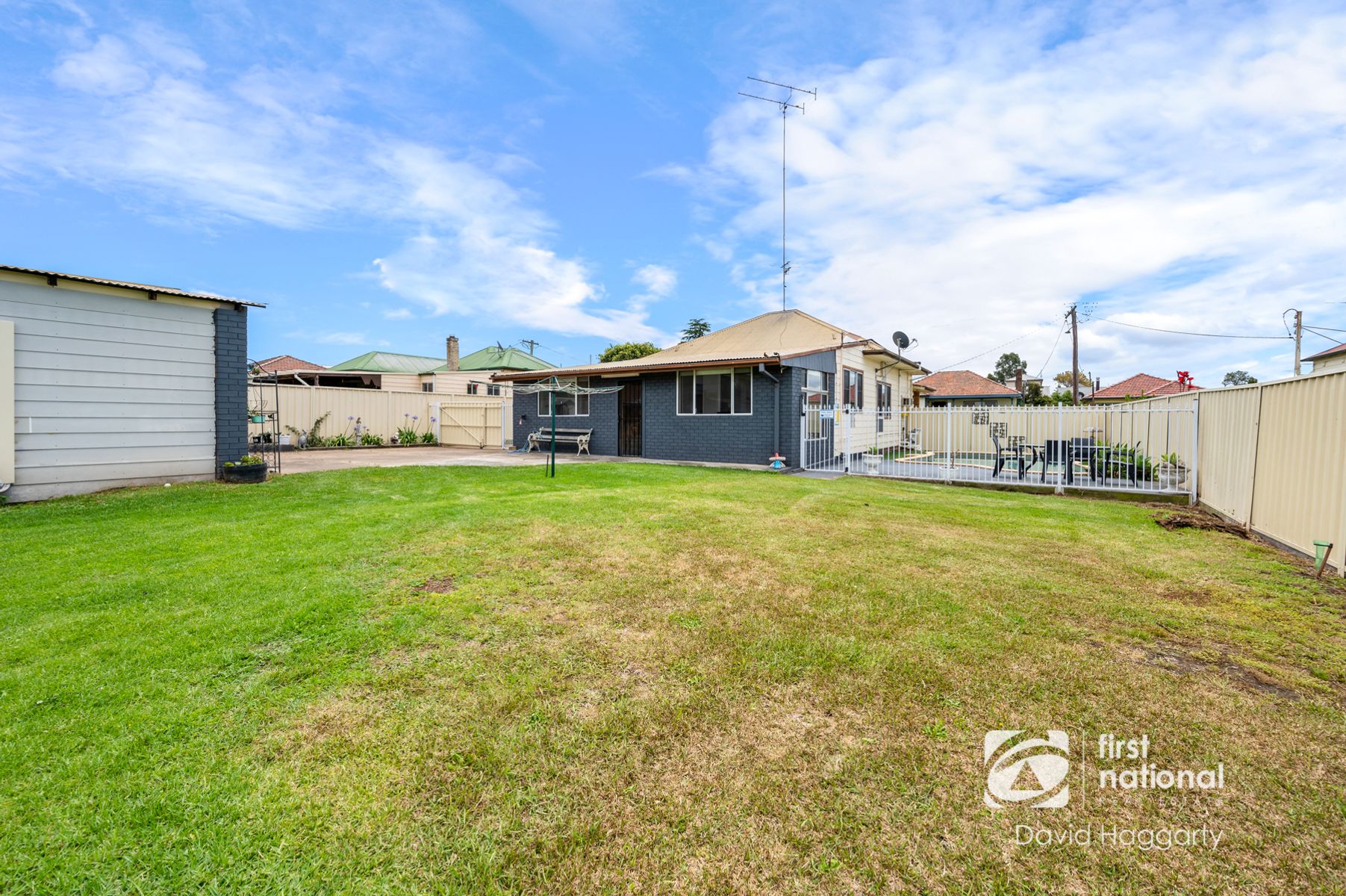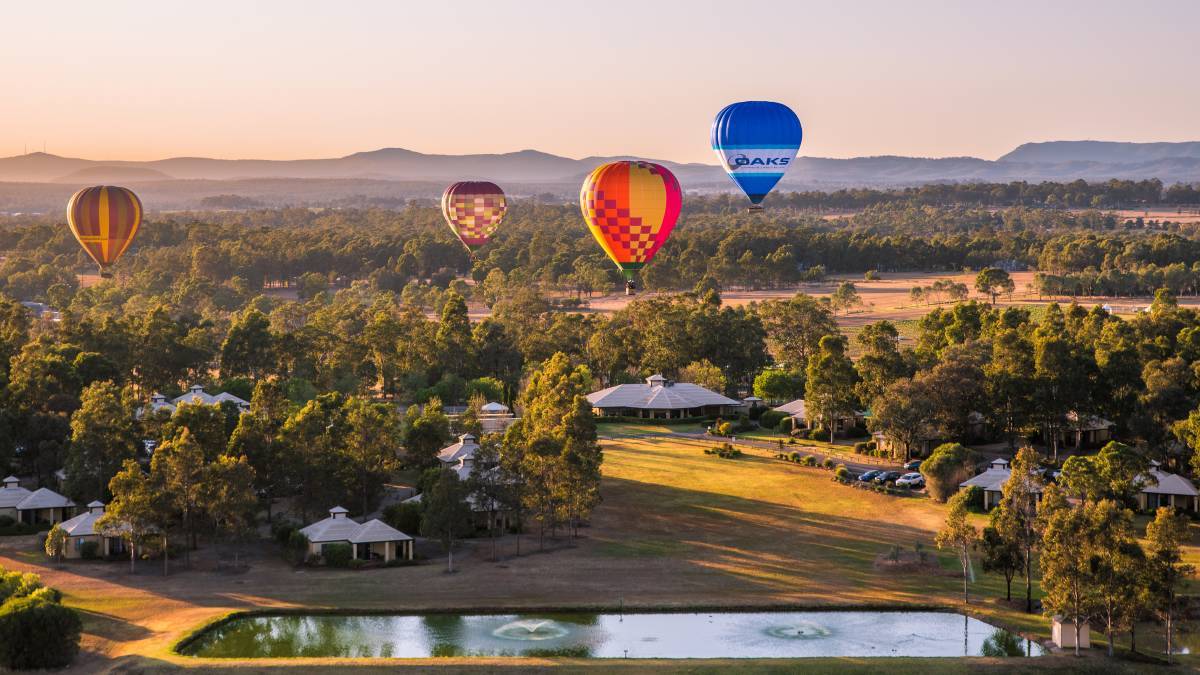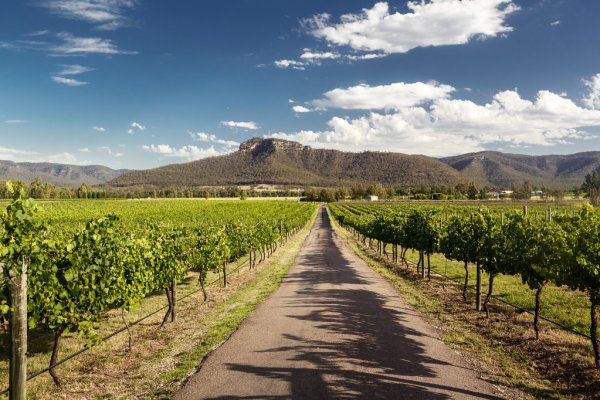13 Margaret Street, Cessnock
Property Details
Welcome to 13 Margaret Street, Cessnock. Positioned on a great sized block at 807m2 with an in-ground pool perfect for Summer, this little gem really packs a punch on space and offering. Add to this the addition of a single garage with workshop and teenage retreat or mancave, there is plenty of room to tinker or store all your toys at this one.
Location wise, you are just a short 3 minute walk to the local Primary School and all but a 15 minute walk to the Cessnock CBD and all the amenities you could ever want or need. Add to this just a short 5 minute drive to Hunter Valley Wine Country at Pokolbin and easy access through to Newcastle at an approximate 30 minutes drive and Sydney is also just a 1.5 hour drive away.
Move in to this one and live comfortably from the get go or get to work on creating your dream home today.
Quick features of this property include:
- 3 double sized bedrooms
- High approx. 10ft ceilings throughout
- Polished hardwood floors
- Separate lounge room with gas bayonet and bricked corner area perfect for placing a gas heater or installing a wood burner for winter
- Ceiling fans and ample air conditioning throughout including air conditioners to bed's 2 and 3 and a reverse cycle Fujitsu A/C to the lounge
- Open timber country kitchen and meals zone with dishwasher
- Rear sunroom / second living zone
- Internal laundry off the bathroom with W.I linen / general storage
- Main bathroom with shower, separate bath and WC
- Second W.C / powder room
- Fully fenced yard from front to rear
- Single garage with workshop and teenage retreat / man cave or storage aplenty
- In ground fully compliant salt water chlorinated pool, great for the warmer months
- Walk to Cessnock amenities
This property is proudly marketed by Andrew Lange of First National David Haggarty, contact 0403 142 320 to inspect today or for price guide.
First National David Haggarty, We Put You First.
Disclaimer: All information contained herein is gathered from sources we deem to be reliable. However, we cannot guarantee its accuracy and interested persons should rely on their own enquiries.
Floorplan

Property Video
Property Inclusions
Polished floor boards
Air con
Venetian blinds white
White walls
Ceiling fan
Cavity slider door
Polished floor boards
White walls
Timber lead light door / side panel
Screen door
Tile entry floor
Polished floor boards
Ceiling fan
White venetians
Cavity slider door
White walls
Polished floor boards
White walls
Ceiling fan
Air con
Man hole access
Window external shade
Polished floor boards
RC SS air con. Fujitsu
Natural gas bayonet
Feature brick corner / For gas heater or installation of wood burner
Ceiling fan
White walls
Cork floors
Timber kitchen cupboards
Stainless dishwasher
Upright electric white oven / cooktop
Laminate bench tops
Rangehood
White venetian blind
LED downlights
Off white large floor tiles
Powder room
Rear external access / white timber door / metal security door
White venetian blinds
Exposed white brick walls / white gyprock walls
Fluro lights
Side external door access / timber door/ metal black security door
Bath
Black grey marble effect floor tiles
Silver towel rails
White wall tiles with black/grey marble feature wall tile
White laminate vanity with door / drawers
Silver tap wear / shower spout
White venetian blind
Frosted glass to window
Corner shower with white framed screen
W.C
Exhaust fan
IXl fan / light / heat
Timber white door
Black / grey floor tiles marble effect
Black laminate bench top
White tub cupboards / built-in
Stainless round sink and tap wear
Black tile splash back
White walls / white tile base wall tiles
W. I storage cupboard / linen
Bulb light
Front cement floor / under cover porch
Cream weatherboards
Aluminium windows
Front white pool style fencing / gates
Cream colourbond fencing
Established gardens
White letterbox
Cement drive / colourbond rear entry gates
Proflo elec. HWS
Iron/tin roof
TV Antenna
Single garage / workshop with teenage retreat / mancave with kitchenette
Vege garden
Grassed area
Cement drive
I.G pool salt water / chlorinated – Compliant passed November 2021
White pool fencing
Cement / fake grass surrounds to pool
Green hills hoist line
External light
Comparable Sales
The CoreLogic Data provided in this publication is of a general nature and should not be construed as specific advice or relied upon in lieu of appropriate professional advice. While CoreLogic uses commercially reasonable efforts to ensure the CoreLogic Data is current, CoreLogic does not warrant the accuracy, currency or completeness of the CoreLogic Data and to the full extent permitted by law excludes liability for any loss or damage howsoever arising (including through negligence) in connection with the CoreLogic Data.
Around Cessnock
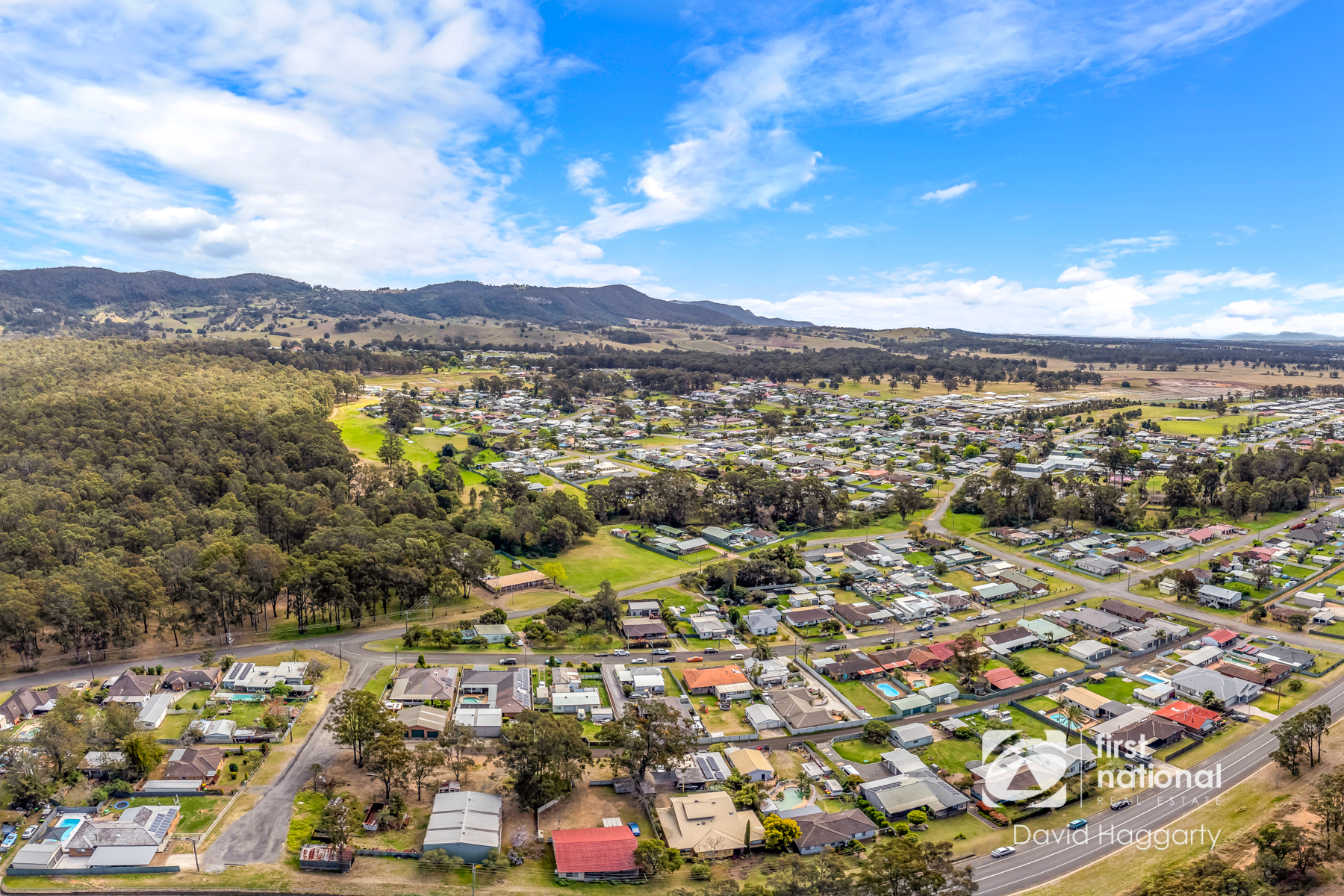
CESSNOCK - HUNTER VALLEY
The City of Cessnock is becoming more and more popular and some of the reasons from buyers are:
• Easy access to the Hunter Valley Wine Region
• Larger homes becoming available in the area & still period homes available
• Ease of access to the Hunter Valley abroad and the mining areas
• Increase in upper end property prices
• Family friendly areas with plenty of park space
AROUND CESSNOCK
SCHOOLS:
• St. Patricks Primary School
• Mt View High School
• St Phillips Christian College
• Cessnock High School
• West Cessnock Public School
CAFES AND RESTAURANTS:
• Al Oi Thai Restaurant
• Greg's Espresso Bar
• Vincent St Kicthen and Bar
• Simply Divine Cafe
• Pedan's Hotel Bar and Bistro
• Various world renowned restaurants right next door in Pokolbin and the Hunter Valley Vineyards
SHOPPING:
• Various boutique shops in Vincent Street
• Coles / Woolworths / Target / BIG W / Bunning's to name a few
Disclaimer
All images in this e-book are the property of First National David Haggarty. Photographs of the home are taken at the specified sales address and are presented with minimal retouching. No elements within the images have been added or removed.
Plans provided are a guide only and those interested should undertake their own inquiry.










